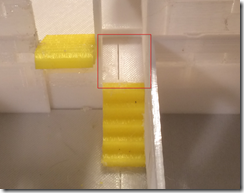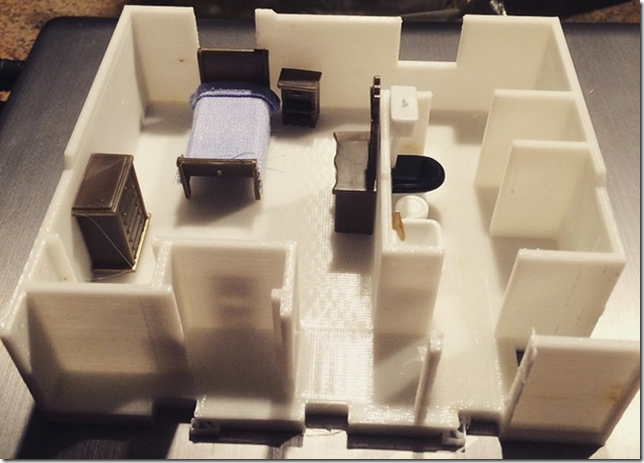I have 3.5 floors printed! And they go together! With Stairs!
 |
 |
 |
 |
There are some problems:
I have ordered a 2kg (5.5 lb) spool of white (“Studio Line White” from JustPLA.com); With it I’m going to start over. This time:
- Correct the basement height
- Put the stairs in from the start so they get “cut” correctly.
- I want to reflect where the ground level is better.
~~~~~~~
For this blog post, I snapped this tag:
https://github.com/sunnywiz/housejscad/tree/Post4
When I get time, I plan on making a how-to video – for my own benefit, since a year from now I won’t remember the details:
- How to create the blueprint
- How to size the blueprint to create the text overlap
- How to use the code to generate the STL’s
- How to use the Join libraries to make the pieces possibly fit each other
- How to use the Cut libraries to make things printable on my print bed and Plate them
- How to use the Microsoft / NetFabb Cloud service to fix the model
- How to use Blender to section the shells off into separate prints
- How I glued things together (as best as I have found so far)










