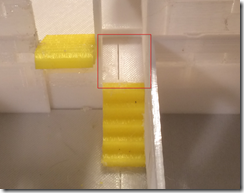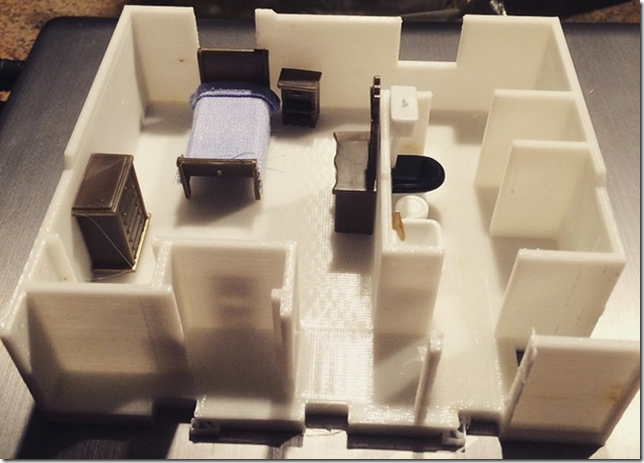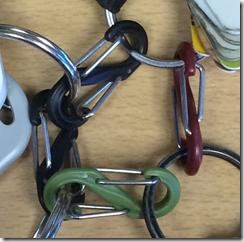This is at least my third or fourth time picking running back up. I just got to the spot where I could do a (slow) 5k. What is my awesome secret sauce?
- Heart
- Muscle strength
- Flexibility
- Form
- Joy
Heart
Find and read a book or website about heart zone training. In general, it goes like this: There are different heart zones; You need to keep your heart in “Kinda working, but not very hard” zone, aka “I can still hum a song” zone, for 30+ minutes at a time, to exercise it such that it wants to grow and become stronger.
If you go too fast, and you get to the “I can’t really talk at the same time” zone, or even the “breathing heavy” zone, you’ve left the “lets invest in ourselves” zone and entered the “lion is chasing me deal with it now at expense of future” zone.
If you haven’t got the heart developed, as soon as you start running, your HR will spike up to to ridiculous levels, you’ll be panting, you won’t be able to do it for more than 5 minutes, and you’ll do it so sloppy that you’ll injure yourself.
For me, this is walking at 3.4 mph or so, and breaking out into a very minor jog of about 4.2 mph. Everybody is different.
Muscle Strength
Running involves a lot of muscles. There’s an exercise called the Hundred-Up that’s pretty dang simple. If you can do the Minor for 100, you’re ready to joggishly run. If you can do the Major for 100 reps, you’re ready to run fast. And we’re talking good form, not sloppy, when doing them.
Flexibility
I am already pretty flexible, so I skipped this, but I think it gets a lot of people. Here’s what happens: If certain muscles / joints don’t have the right range of motion, then the body still gets it done – but it does it with bad form, at the expense of some other muscle that’s not supposed to bear that kind of load. There’s a dude wrote a book about it: Ready to Run. Also has lots of solutions for each of the problems. Good book.
Form
This is touched on in the Hundred-Up exercises and the Ready to Run book. You do NOT want to heel strike. Bad stuff happens. More written in the book above; for me, running barefoot was my solution – it re-trained me to land differently. My cadence went up .. from 150bpm to about 180bpm. So when I’m jogging at 4.2 mph on the treadmill, I look like a video of a waddling penguin sped up 200%. Maybe.
Joy
Running, for me, is like dancing, or playing the drums. I love to run with music. There’s a song, Stompa. Its way fun to run to. I have to find my joy in the activity, or it doesn’t stay.
So, here I go.. back in the saddle again.. out where my foot is my friend…




















